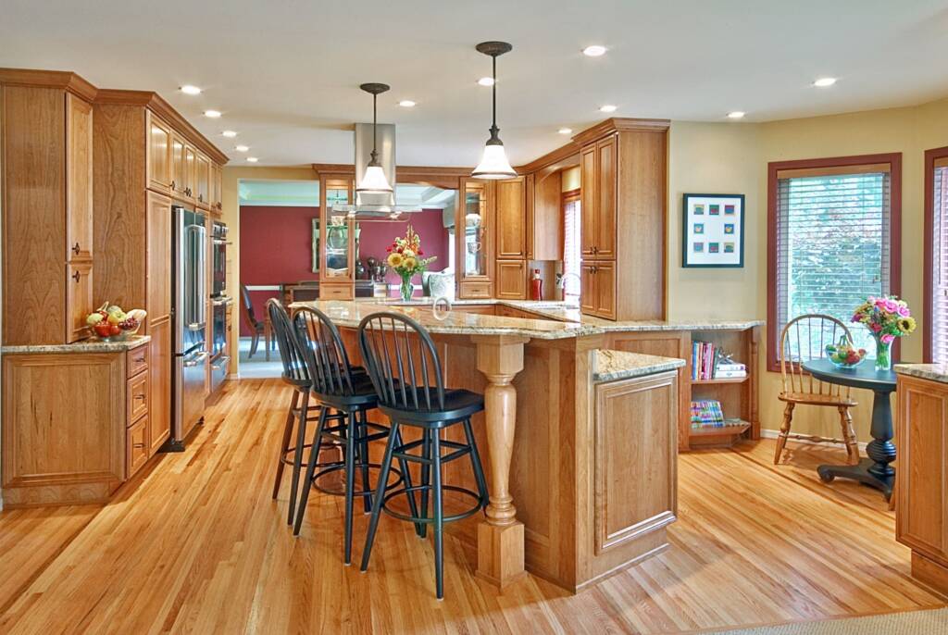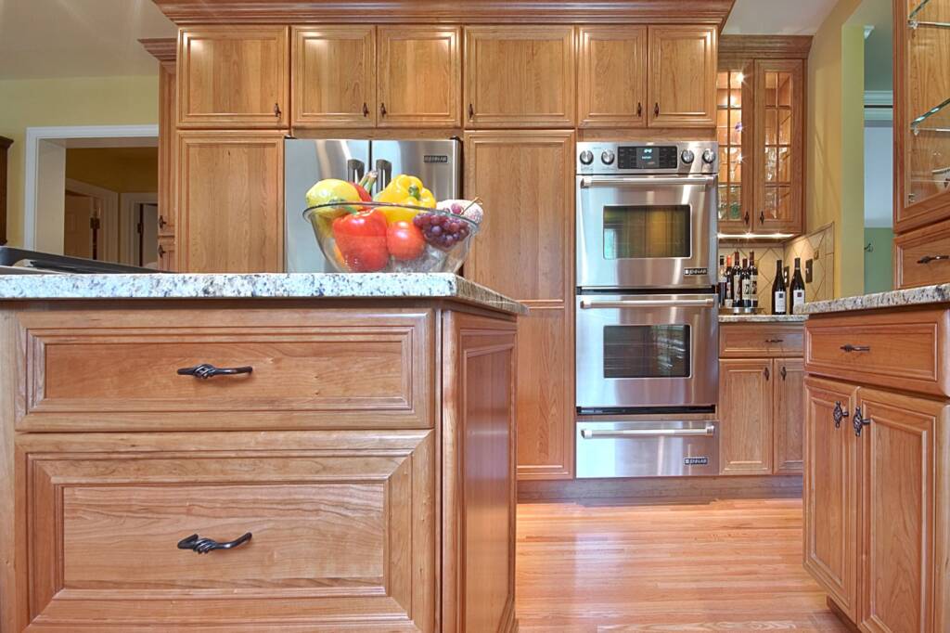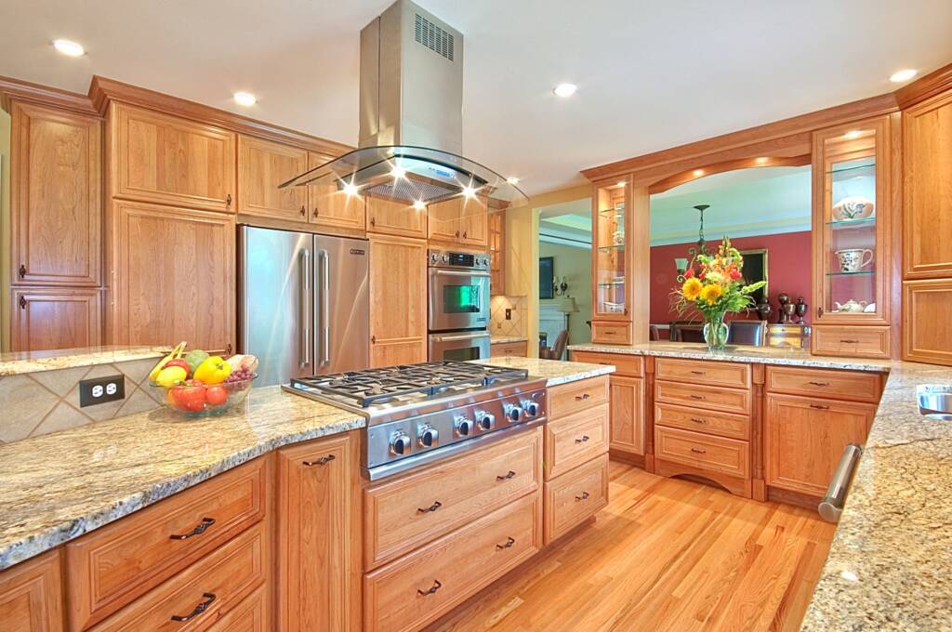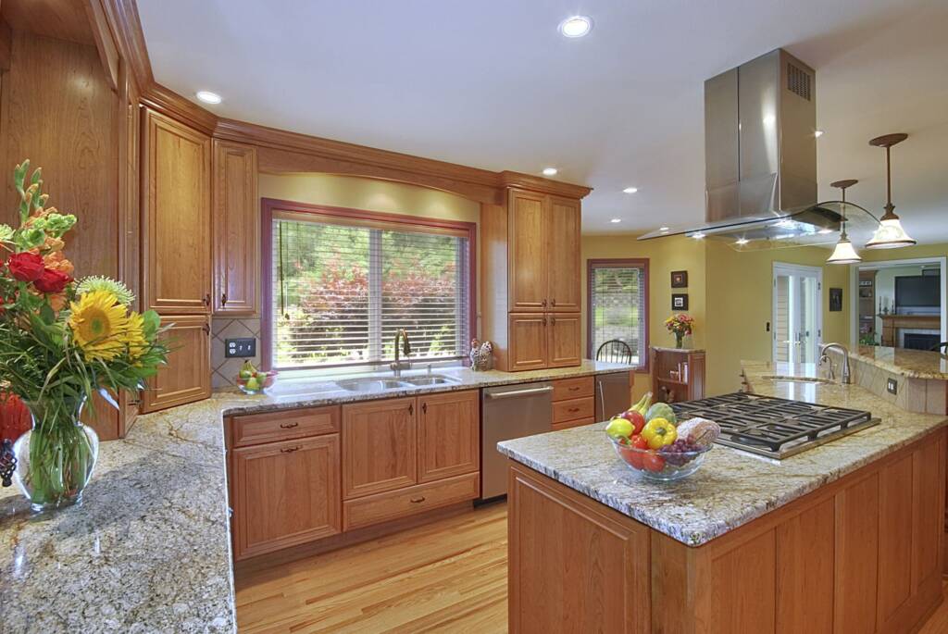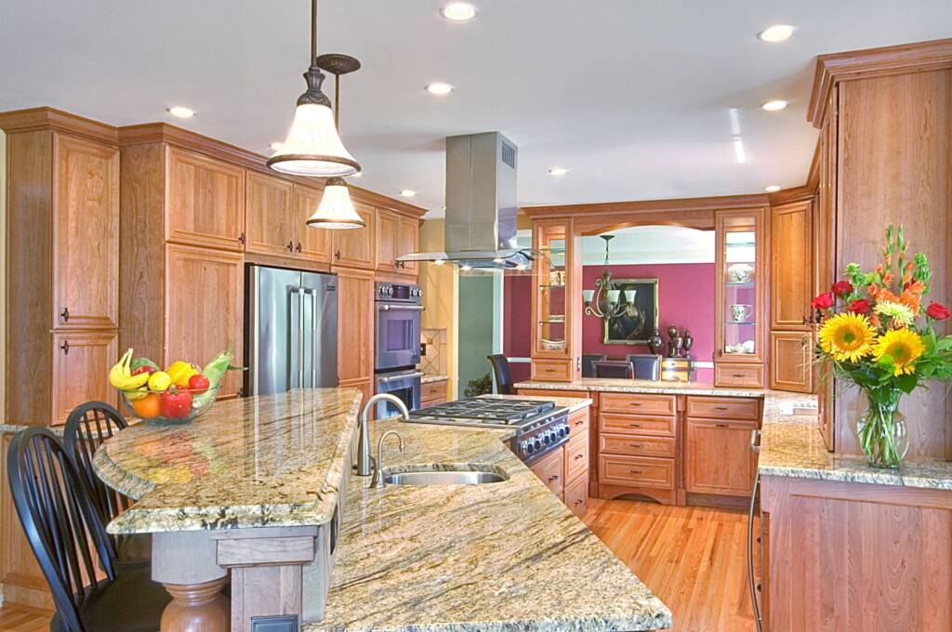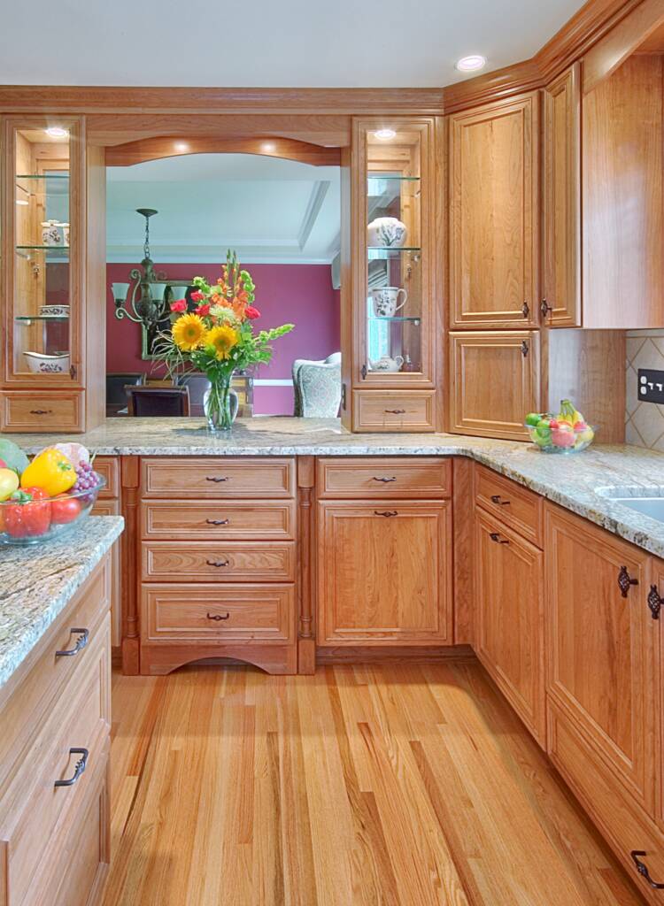Woodinville kitchen
Project Overview
The owners of this kitchen in Woodinville, WA envisioned having an open space for people to gather. JM Bogan helped make that vision a reality by creating a pass-through opening from the kitchen directly into the formal dining room.
Custom cabinets, with new built-in appliances and granite counters, surround a beautiful and functionally integral center island. The placement of the hood and cooktop were driven by the second floor structure, and JM Bogan created a custom-made enclosure for the hood to accommodate the kitchen’s high ceilings.
New counters and shelving were built near windows with southern exposure, creating a welcoming breakfast nook. Granite counters and a tile backsplash adorn an angled island with a raised bar. A turned piano leg provides support for the bar top while providing space for extra seating. The end result is a open concept kitchen with lots of space for friends to gather together.
Project Team
Design
- Kristen Boston
Lead Carpenter
- Rodger Reymore
