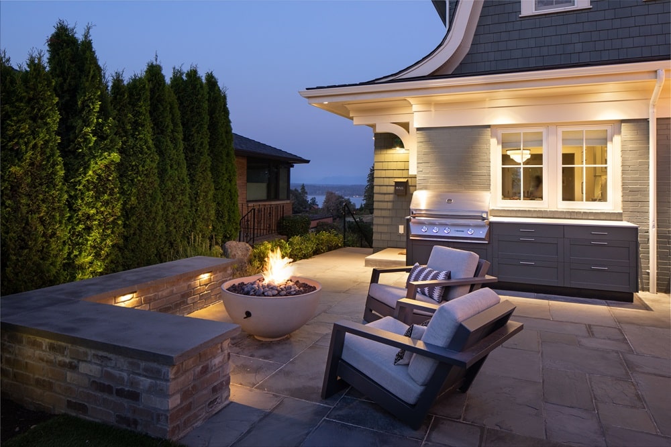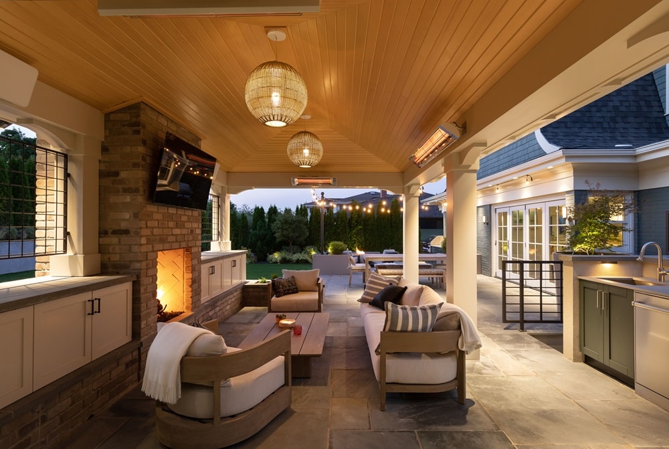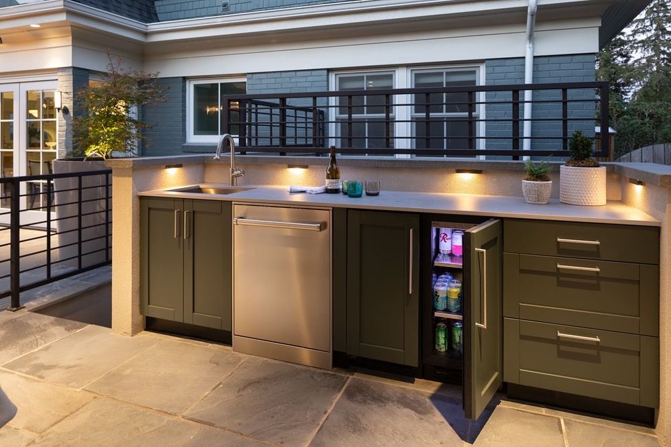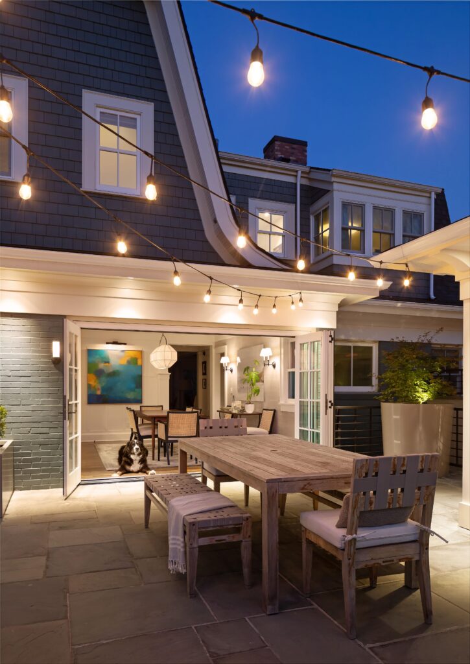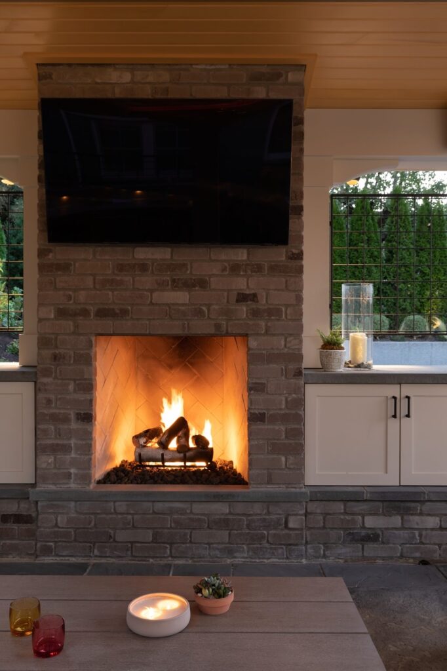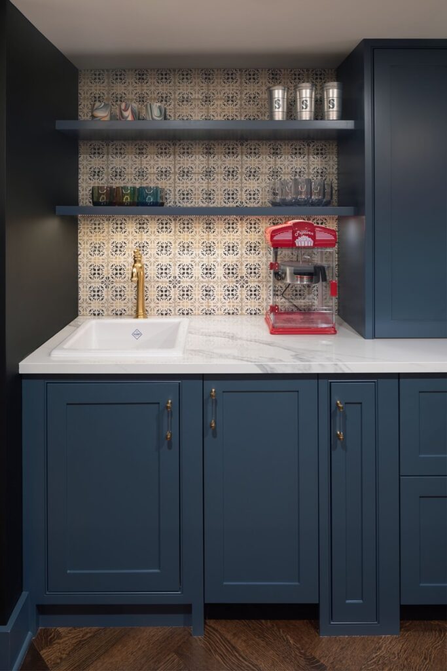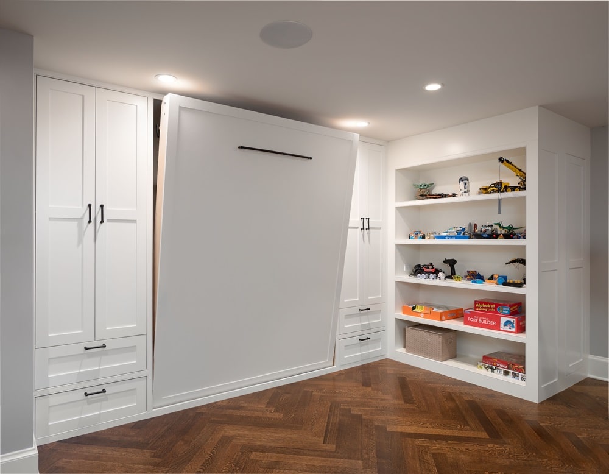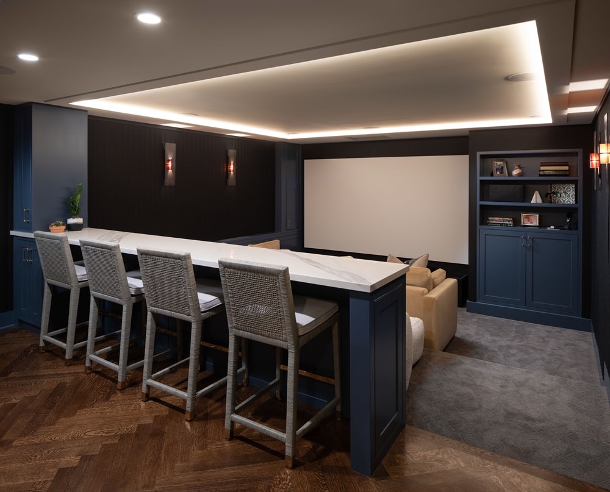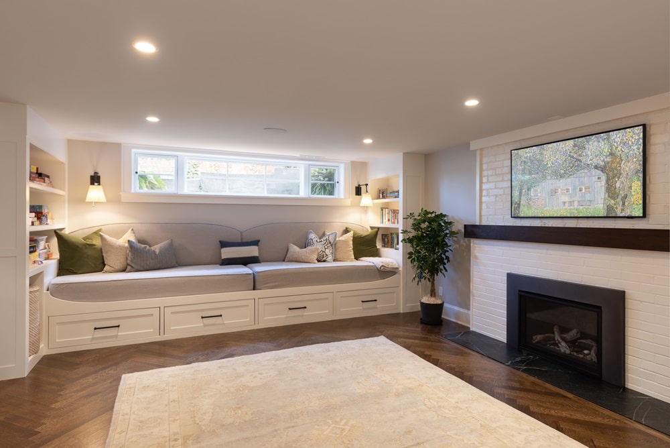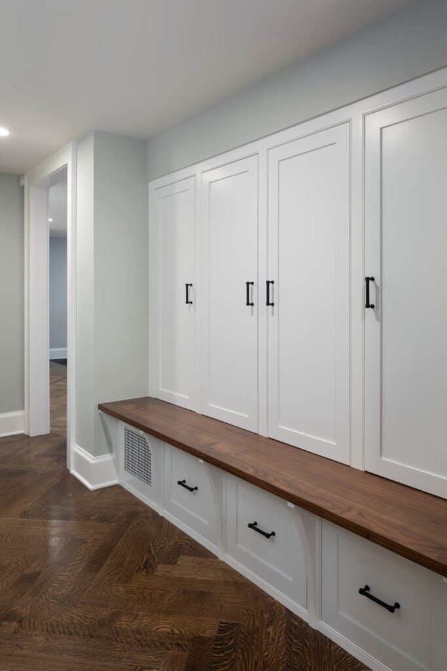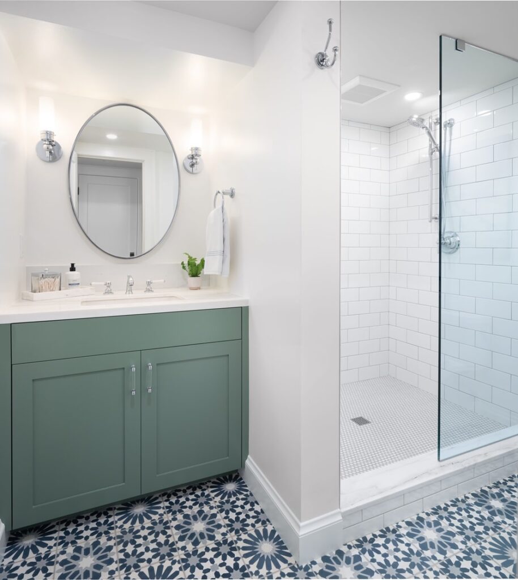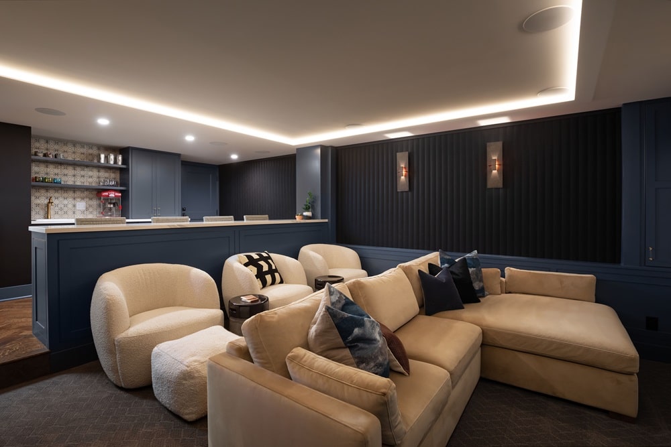Sandpoint Pavillion
Project Overview
This Outdoor Living project represents substantial achievement in design, engineering, and construction. Every aspect of the project, from the pavilion to the basketball court and outdoor kitchen, has been meticulously designed and crafted.
At the heart of the project is the pavilion, a multifunctional space that can be used for hosting gatherings, watching sports games, or relaxing with family and friends. Its stunning design includes a clear vertical grain Alaska yellow cedar vaulted ceiling and painted marine-grade plywood and cedar cabinets. The pavilion also features a cozy fireplace, comfortable seating, and an audio system suitable for any occasion.
The basketball court is another favorite feature of the family, and it’s easy to see why. The Rino Sport vinyl tile Washington Husky purple and gold basketball key adds a pop of color to the space while also enhancing the court’s durability and longevity. After a game, the family can retreat to the blue stone patio to continue their evening in the outdoor living area.
The outdoor kitchen is an outdoor entertainer’s dream, complete with luxury stainless steel powder-coated cabinets, a Sub-zero fridge, Sub Zero under counter ice maker, outdoor dishwasher, and Twin Eagles 42″ gas grill. It’s a perfect place for preparing meals and entertaining guests.
However, the project’s success is not just about its impressive design and functionality. Inaccessible by heavy equipment all work was done by hand. Significant groundwork was required to excavate the site, establish a new grade, and pour concrete for the patio and sport court. This was a massive undertaking that required a dedicated team of workers to move a substantial amount of earth, steel, stone, and lumber up and down a flight of sixteen steps. Despite the challenges, the project was successfully completed by the team, and their efforts combined with the skills of the designers and engineers resulted in a stunning outdoor living masterpiece that has earned recognition and admiration from all who see it.
The industrial athleticism required to execute this project was impressive, and the result is a breathtaking outdoor living space that provides endless options for entertainment and relaxation. The pavilion, basketball court, blue stone patio, outdoor kitchen, Forever Lawn, and FX luminaire lighting all work together to create a space that caters to the family’s love of sports, entertainment, and outdoor living.
Project Team
Architecture/Design
- Board and Vellum
Lead Carpenter
- Edgar Tarp
Photography
- Cleary O’farrel
