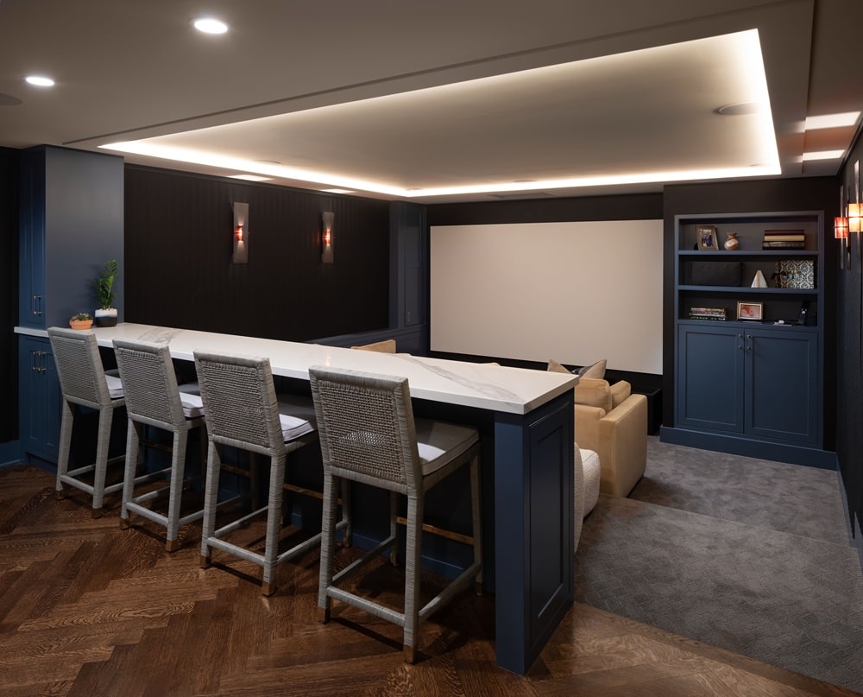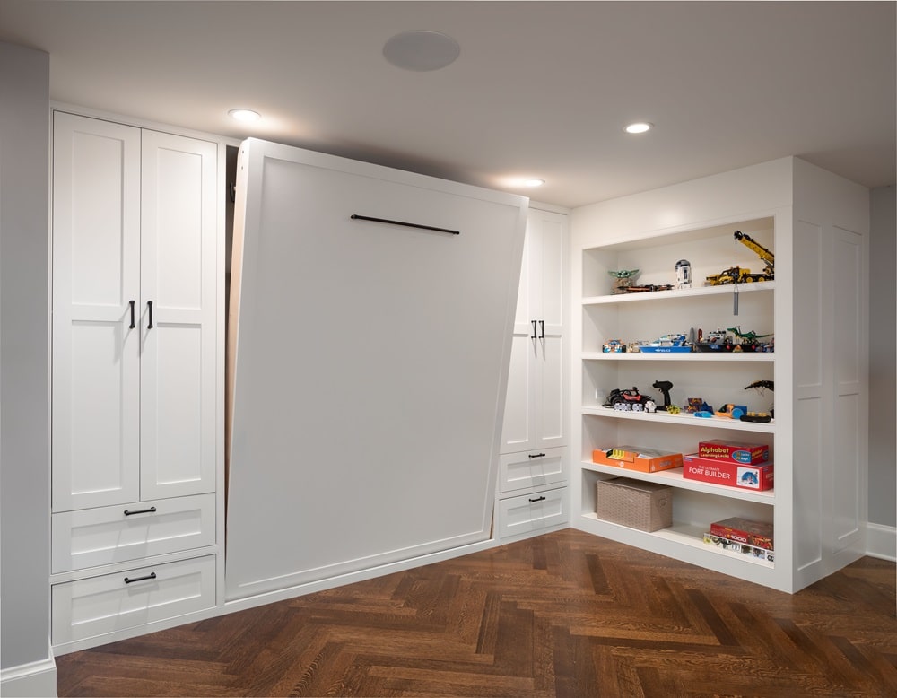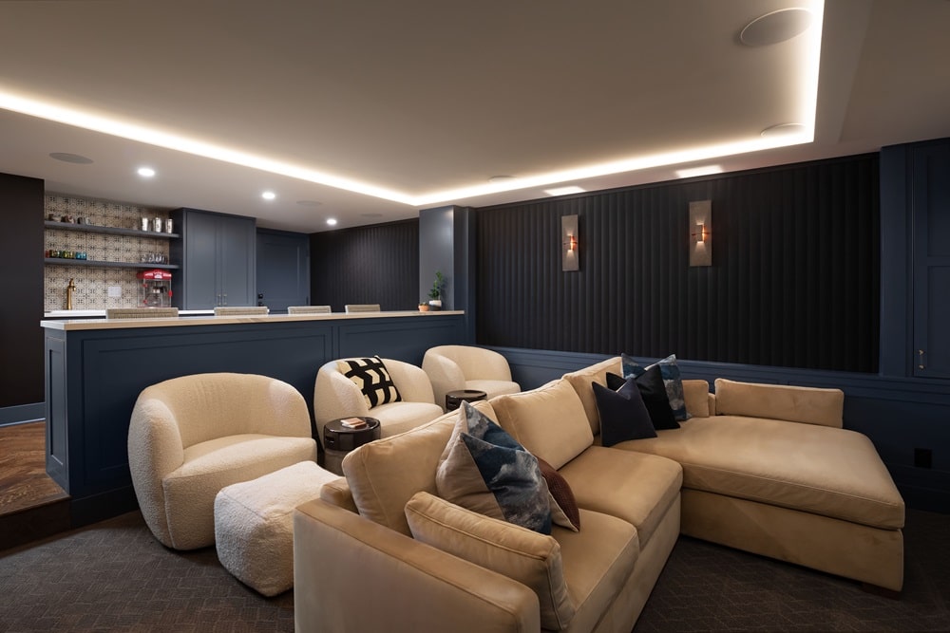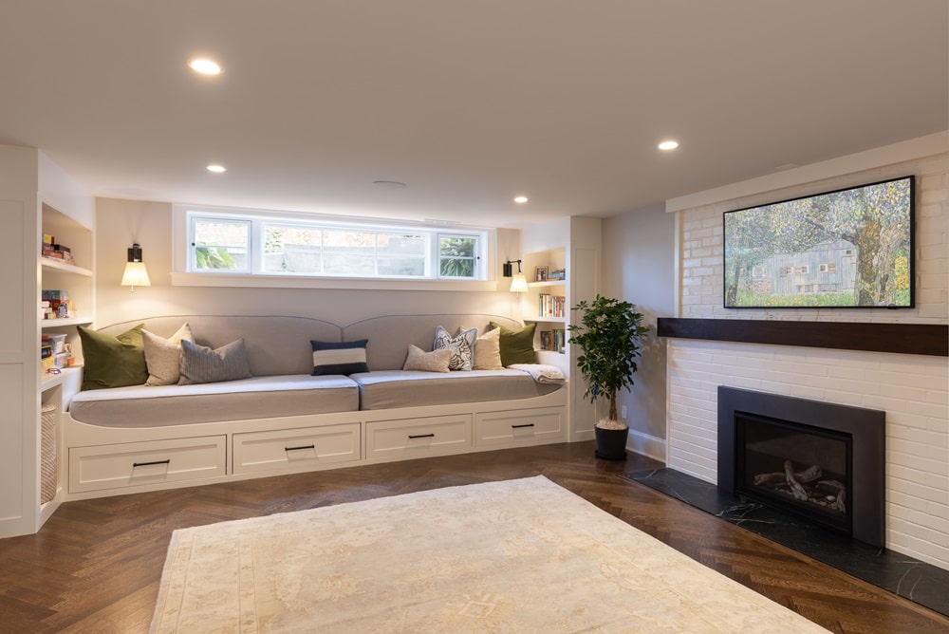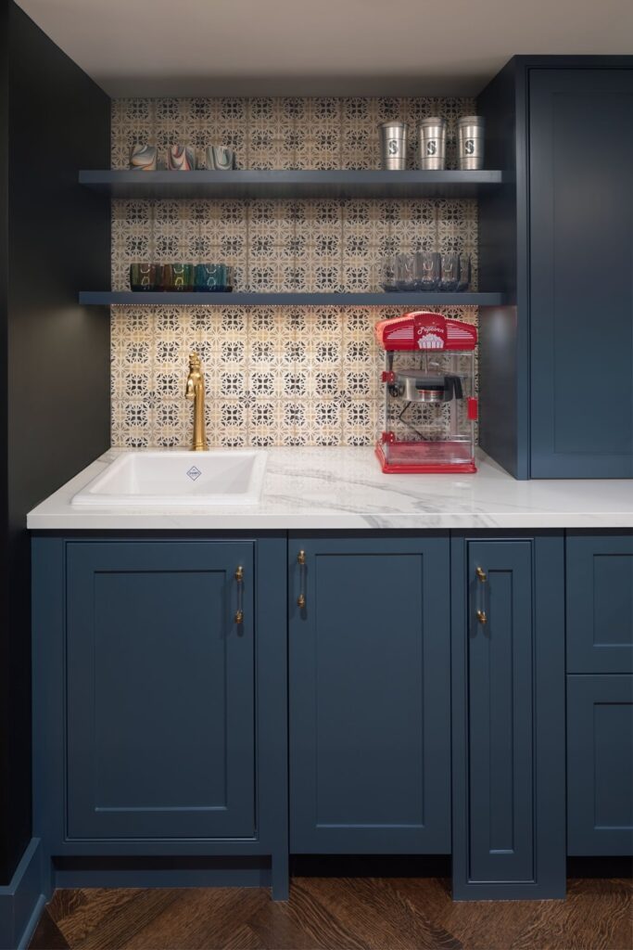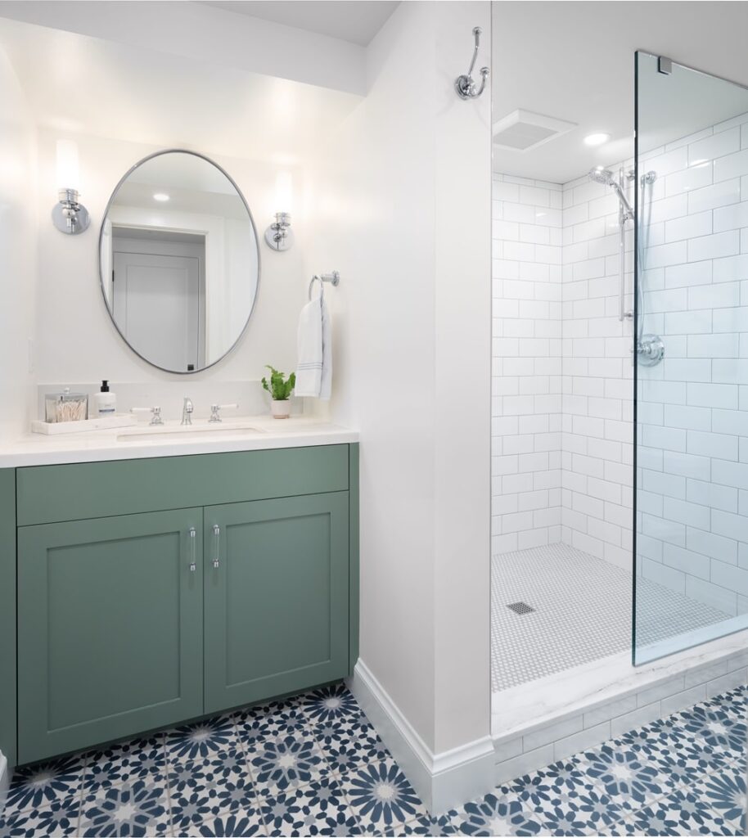Sandpoint Basement Revival
Project Overview
In 2022, we had the privilege of remodeling a 1950’s home that had undergone several alterations during its lifespan. The clients’ desire was to have a luxurious theatre/media room in the basement, with a ten-foot illuminated coffered ceiling, a wet bar with custom cabinets, and hand-painted tiles. To achieve this, we had to undertake a challenging foundation demolition and dig-out process that required careful planning, engineering, and execution.
To begin, our team developed detailed plans for the foundation demolition and dig-out. The plans called for us to saw-cut and remove four-foot alternating sections of the existing concrete slab and excavate to a depth of four feet. This process required us to carefully coordinate with our structural engineers to ensure the safety and stability of the structure throughout the excavation process.
Our skilled team worked meticulously to excavate by hand the hard clay soil in sections, avoiding any undermining of the existing foundation. We doweled into the existing foundation and poured concrete in the first footing sections, repeating the process until we had lowered the new media room floor to the desired level.
Once the foundation and rough-in phases were complete, we began the installation of the media room’s luxury features. Our team installed Dolby Surround Sound, a short throw projector and screen, Soleberg Traggo Muto Acoustic panels, custom painted inset face framed cabinetry, an ice maker, an under-counter refrigerator, a popcorn machine, and luxurious Godfrey Hirst New Zealand wool carpet. We also repurposed an adjacent finished rec room to create a gym workout and incognito guest room, complete with custom-painted cabinetry, a pull-down bed, and herringbone rift white oak flooring.
To optimize the space and ensure the clients’ comfort, we replaced the furnace and reworked the ducting system, eliminating all soffits by burying the 14” ducts, supplying air to the rest of the house, below the slab. We then ran the new duct work up the wall behind the built in cabinet adjacent the projector screen. We recessed two existing structural beams that supported the floor above, ensuring optimal headroom. The new 3/4 bath fixture configuration required plumbing ground-work alterations, which we executed with precision.
With regard to the architectural style of the residence, we installed custom TruStile panel doors with mortised latch sets, six-inch painted baseboards and casings with backband. These finishing touches added elegance and refinement to the newly transformed space, providing the perfect backdrop for the clients’ entertainment and relaxation.
We are proud of our team’s work on this challenging project. The foundation demolition and dig-out process required careful planning, execution, and coordination to ensure the safety and stability of the structure. With precision and attention to detail, we were able to create a luxurious media room and gym workout space that exceeded the clients’ expectations.
Project Team
Architecture/Design
- Board and Vellum
Lead Carpenter
- Edgar Tarp
Photography
- Cleary O’farrel
