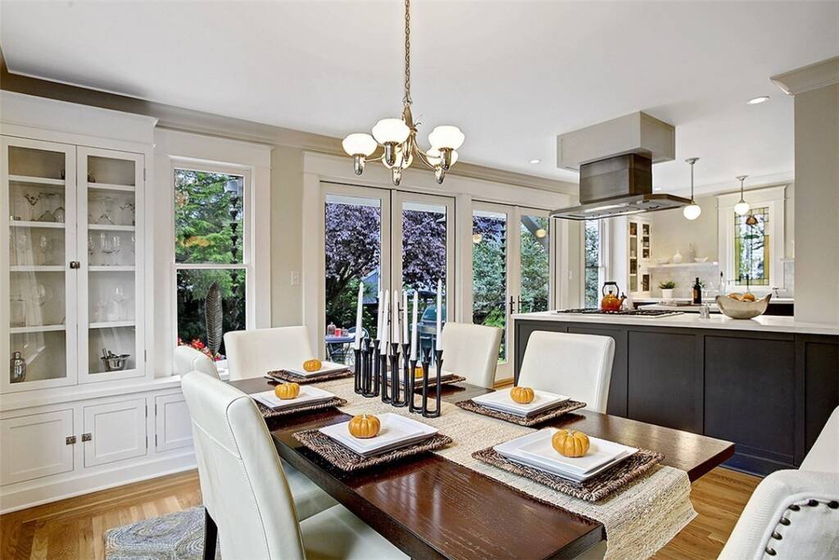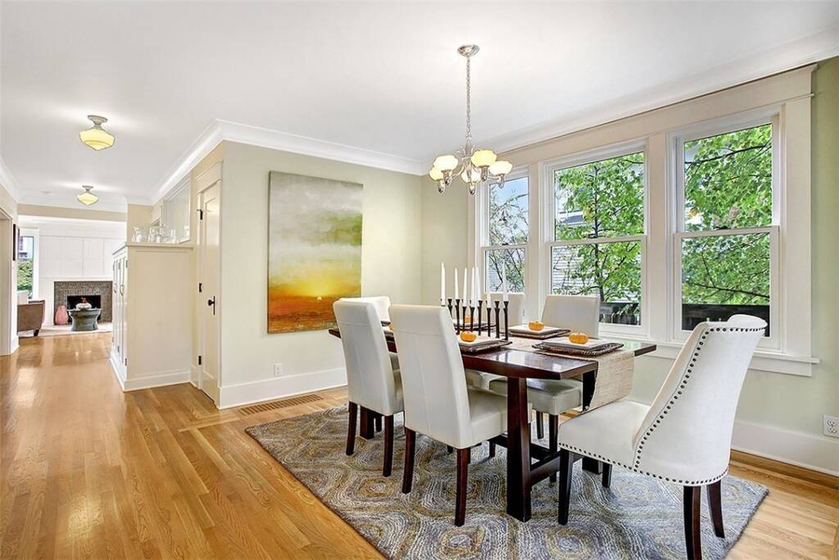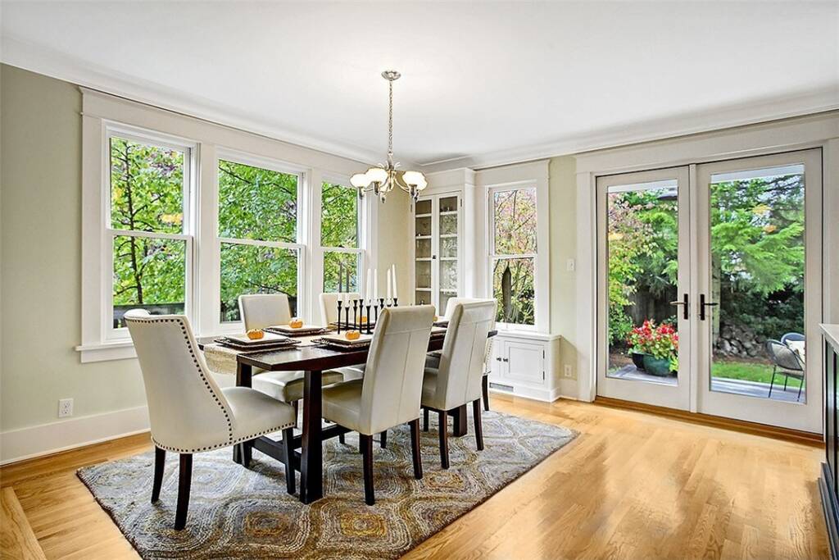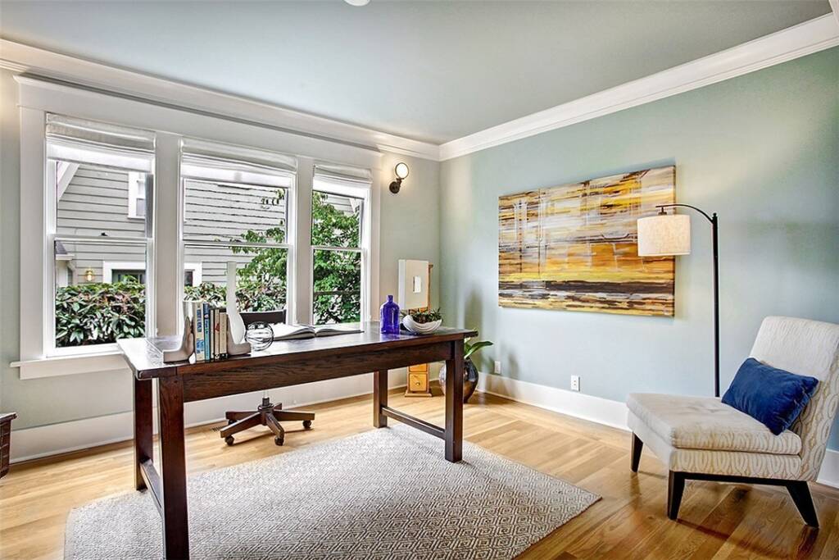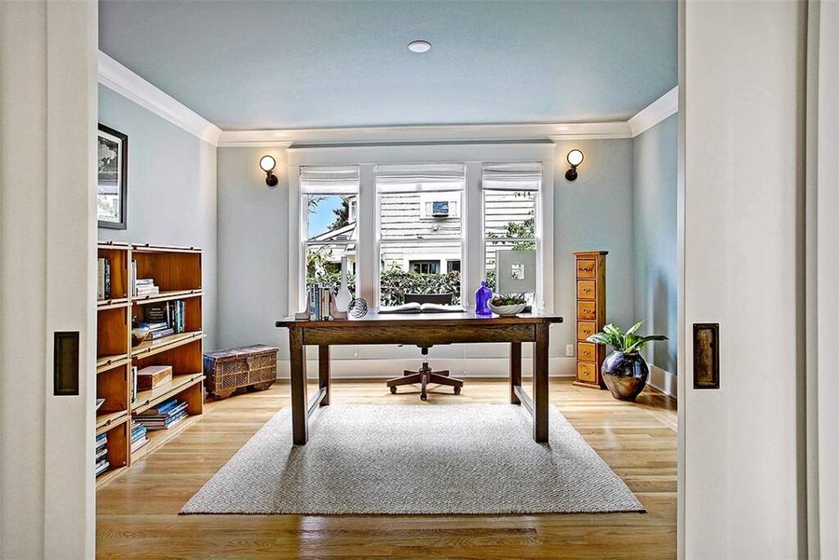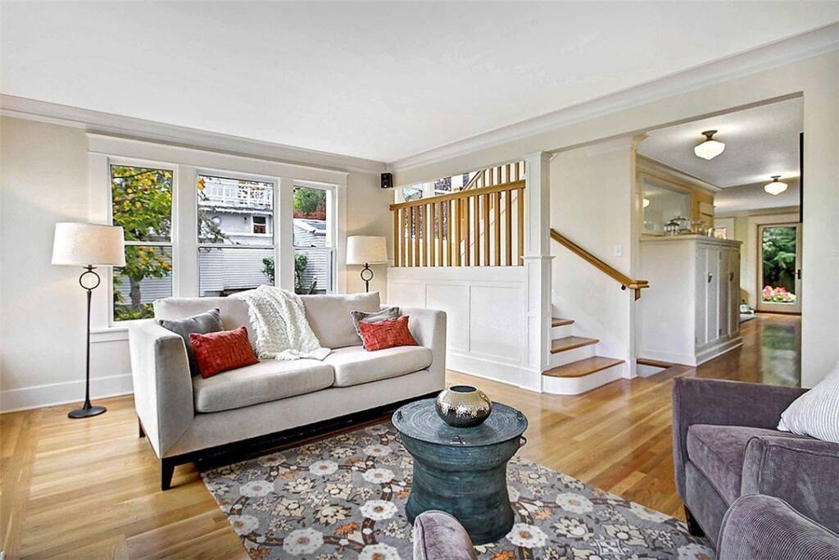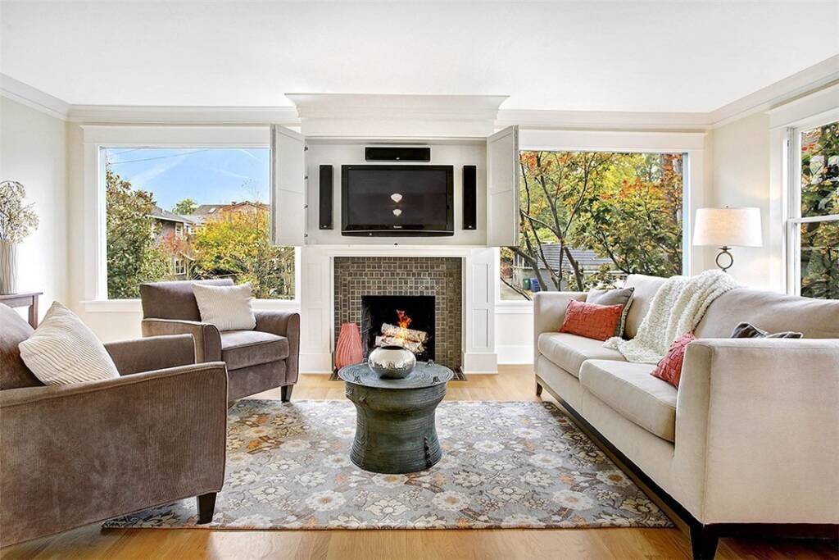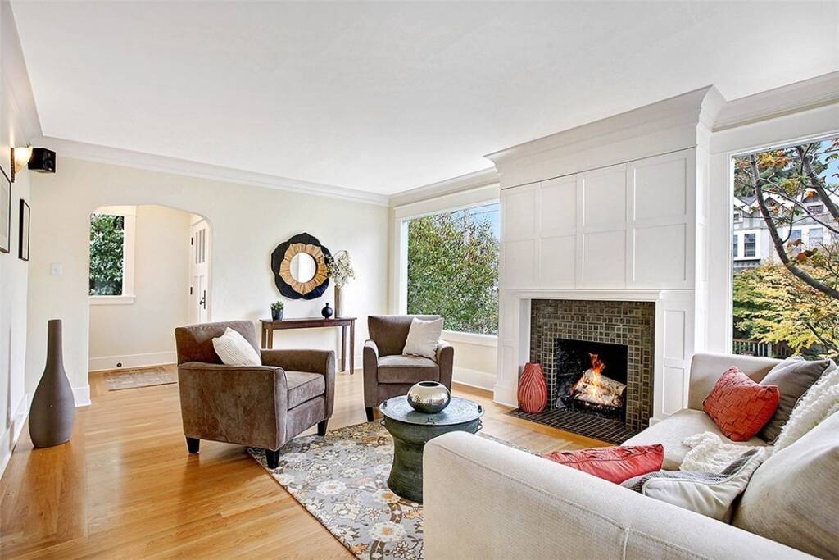Capitol Hill Craftsman Remodel
Project Overview
This craftsman style home sits on top of Capitol Hill, just minutes away from Volunteer Park. Situated near the famed Millionaire’s Row, amongst some of the first homes developed in the city, it belongs to one of the most historically important areas of Seattle. While maintaining an unassuming exterior, its large open windows hint at the bright welcoming feeling one encounters upon entering the home.
Originally, this house was built for single-family use. It was converted into a duplex in the 1970s and then converted, yet again, back to a single-family residence by JM Bogan. While the majority of work was concentrated inside, the exterior did see a few changes. Touch-ups included new siding and paint, and the installation of new windows for a small second story addition. This feature was created to house the expansion of a new stairway that led to the upper floor.
Inside, the second story contains three bedrooms, a home office and three beautiful bathrooms. Memorably high vaulted ceilings, accented by beams and two sets of Loewen windows, open up the space and allow for more light in an expansive, yet cozy, bedroom built for the children. New rift sawn, white oak flooring leads out of the bedroom into the hallway and down the stairs with custom built balusters and rails. It is this addition that can be seen from the exterior of the house.
In the master bedroom French doors open onto a newly built balcony that oversees the garden in the backyard. The unique shape of the guest room’s vaulted ceilings visually sets it apart from the rest of the bedrooms.
A concentration of white accents can be seen throughout the home and continues into each of the three bathrooms. Two of the bathrooms kept their original tubs, and their original flooring was carefully preserved. White subway tile, custom-built white cabinets with stone counters, and period appropriate fixtures complete their looks. The third bathroom deviates slightly, with marble tile in the shower and art deco glass blocks for light.
White oak flooring, white crown molding partnered with new robin’s egg blue paint, and three large windows make an ideal space for a personal office or work area. The addition of an enclosed pocket door system was a nice touch to establish this room as different from the rest. Its use allows for privacy, while still providing the welcoming feeling desired in a home office.
Downstairs, the living room sets the stage for the home’s overall aesthetic. Large windows look out onto the street and provide a fantastic view. Separating them is a custom built-in entertainment center above the fireplace. Pocketing bifold doors conveniently hide the unit away to allow for more formal seating and entertaining. This feature is both elegant and practical. In the background, custom-built stairs and white oak flooring lead into the dining room and kitchen.
Additional custom cabinets are located off to the side in the hallway as you make your way down into a spacious and custom-made dining room and kitchen. Both rooms make use of Loewen French doors, and meticulously crafted cabinetry with face-frame inset doors and drawers, and exposed cabinet hardware.
The kitchen makes the most of its space while also making a strong impression. Marble counters, brushed-finish cabinets surrounding state-of-the-art appliances, and a conveniently placed island bring this kitchen’s new look together. It is the home’s past, however, that completes it. The stained glass window was originally part of the front door to the home. After removing and restoring the glass, JM Bogan gave it a new home-within-a-home by installing it in the kitchen window, making it a focal point once again, but in a whole new way.
The back wall of the house is comprised almost entirely of glass, as windows and French doors open directly out into the backyard from both the dining room and kitchen. The customers wanted a deck with a naturally aged appearance and requested that it not be oiled. The end result was a quality deck with a weathered patina wood finish. A new balcony and tiered hardwood deck allow the exterior to be an enjoyable extension of comfort and style.
Simple and charming, with its classic craftsman style, this home welcomes visitors from the moment they walk through the front door until they wander out into the back yard. Whether entertaining guests or relaxing with loved ones, its owners enjoy both this home’s elegance and its inviting charm.
Project Team
Architecture/ Design
- Robert Edswin Swain
Lead Carpenter
- Aaron Meadows
